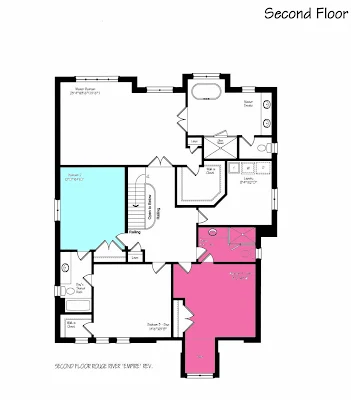Sarah's House 4: Girl's Room & Craft Room
Wow! Those were quite the passionate comments on last week’s Sarah’s House 4 recap. Looks like the dining room missed the mark for some of
you. I wonder what you’ll think of this week’s rooms, the teen girl's room (pink area), and craft room (blue area)
GIRL’S ROOM
With an upgrade budget of $3000, Sarah and Tommy tackle a
teenage girl’s room and ensuite.
In a bold move, Sarah chooses a cheery dot print fabric and
uses it like you would a more sophisticated traditional Toile fabric – by
putting it everywhere: on the bedding, on a chair, and on the curtains. Paired
with suzani-esque accent pillows, a boho chic quilt, and colourful wall
medallions, the room reads as vibrant and fun even though the walls, carpet,
and furniture are all various shades of white and cream.
The youthful elements are balanced with mature traditional
painted furniture in a chunky East Lake style. In the alcove, a papaya hue on the barrel vaulted ceiling
brings interest and hot pink corbels supporting the desk add style and
function.
Vintage furniture is also used in the ensuite, with a desk
from Of Things Past turned into a vanity. $2058 of the upgrade budget is spent
in the bathroom, most of it put towards a stripe of marble mosaic used as an
accent against the standard floor tiles. Sarah compares it to putting a
designer belt on an off-the-rack outfit.
My favourite design detail was the cream and white shades of
subway tile installed in a herringbone pattern like this in the shower stall (sorry, don't have a pic of the ensuite!):
Together the rooms feel sophisticated but playful. Nothing
is too matchy or precious, perfect for a young girl.
CRAFT ROOM
With four bedrooms in the house, Sarah decides to turn one
of the bedrooms into a craft room instead of guest bedroom. According to Sarah,
75% of homes have an avid crafter – and I’m pretty sure every one of you
reading this post fall in that 75% ;)
Upgrades are kept to a minimum with $900 spent on hardwood
floors (which stand up better to the spills and messiness of crafts) and
another $340 on four potlights.
Since this is a room to make and do things, storage and
functional furniture is essential. Sarah uses two kitchen islands from Ikea to
create a large work space and adds kitchen cabinets for storing fabrics and
supplies. To make the cabinets look more like furniture, she adds metal feet
and drawer labels from Lee Valley. Sleek swivel barstools from Crate and Barrel
add to the “idea lab” feel. More Ikea storage containers and a multi-drawer unit painted in various shades of blue keep everything organized and within reach.
The hard surfaces are softened with the addition of fabrics.
A modern stripe curtain is added to the sole window and a retro open weave
fabric in shades of blue, taupe and grey is used to create a full wall tack
board. A stimulating Robin’s Egg blue (SR17) is put on the walls with a band in
a half-tone of the wall paint put on the ceiling. It’s a great way to add more
pattern and energy to what could be a cold space.
The tab for this room: $3000 on décor and $1200 on upgrades. Not bad for a room with so much storage. I would love to have a room like this in my house dedicated just to crafting.
It looks like a space that both kids and adults can enjoy.














